Watanabe's timeless design in tomson's sky-high mansion
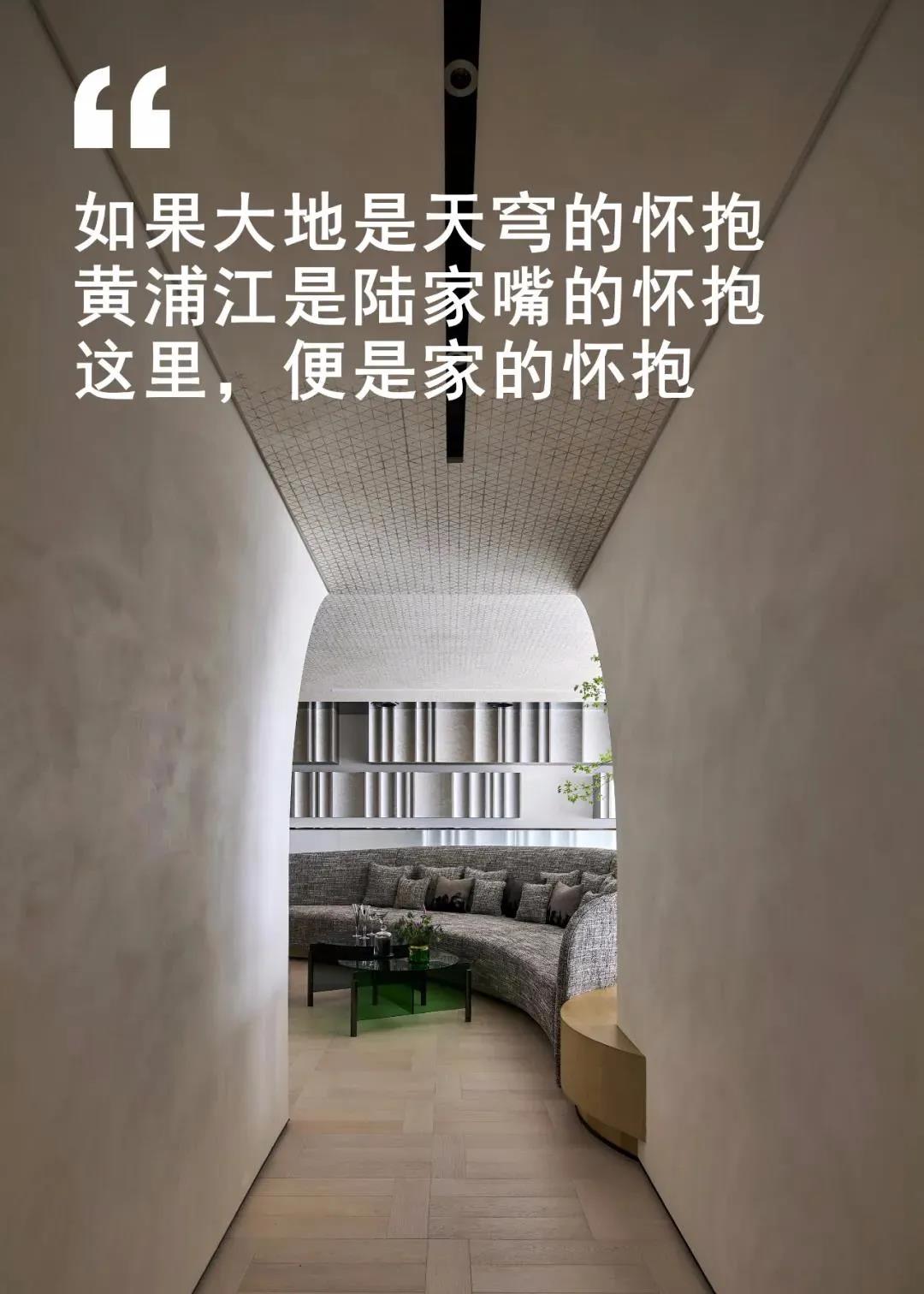
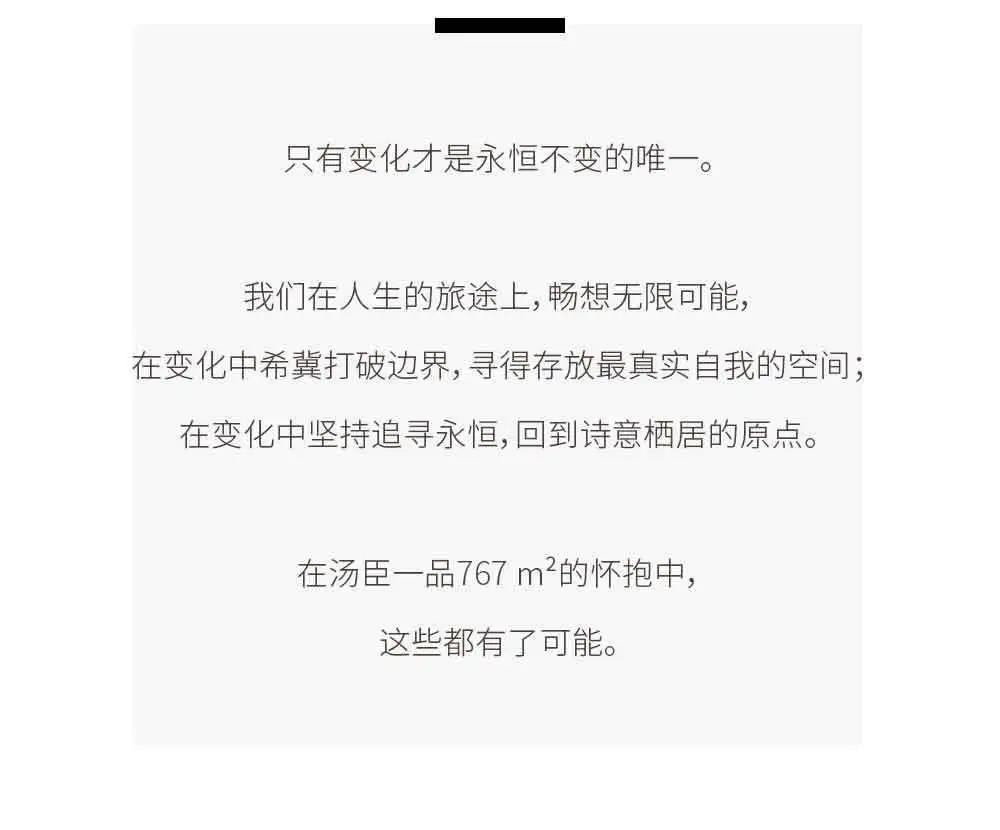

Heidegger described in Perspective: "When people's dwelling life leads to the distance, there, in that distant place, the grapes shine brightly. Nature is full of the image of time, nature stays, and time flies. It all comes from perfection."
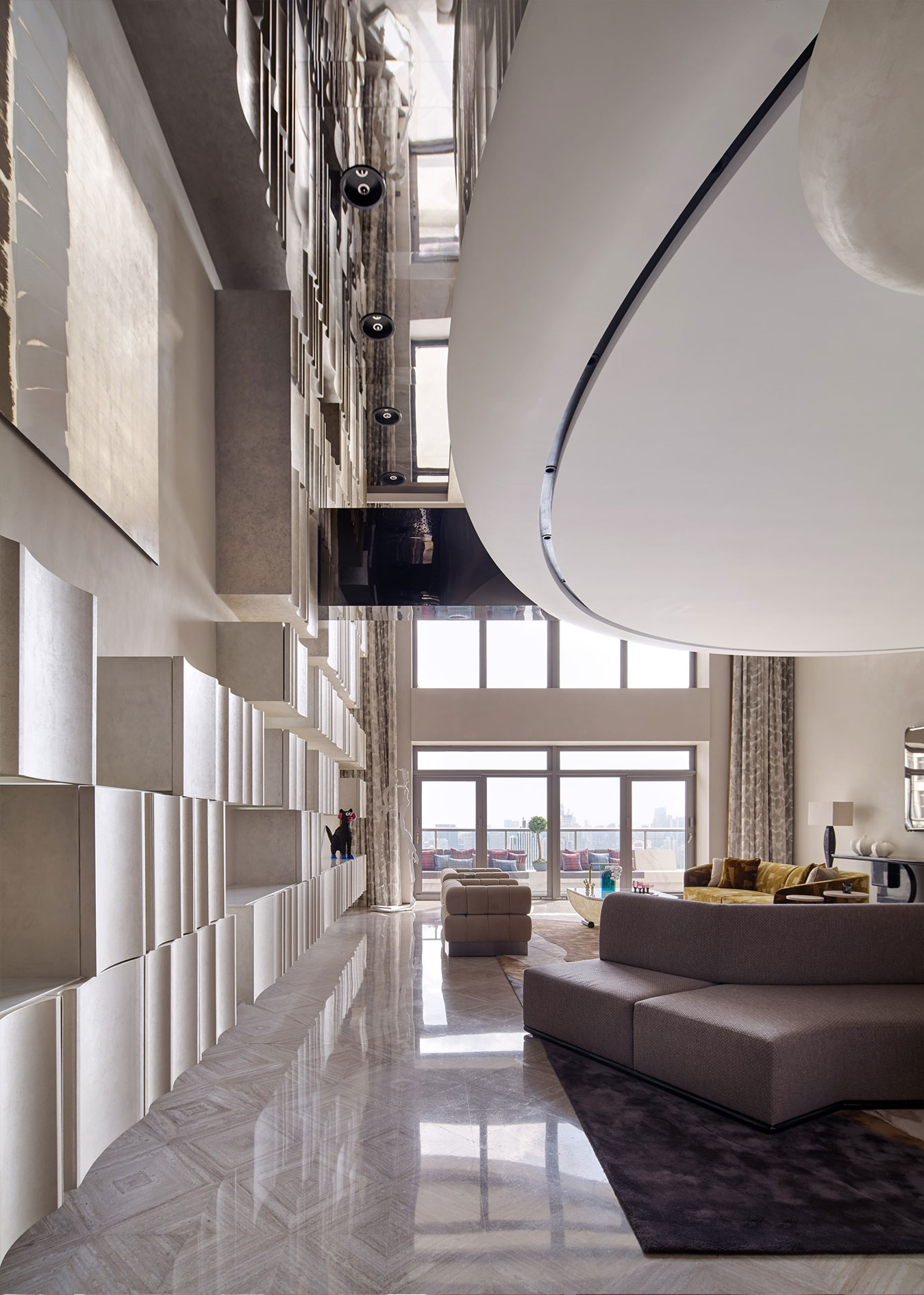
With the rapid development of science and technology even becoming a double-edged sword, we have a stronger desire for poetic dwelling in the post-epidemic era. Unconditional trust, unreasonable tolerance, infinite extension of imagination, just like the mother's "embrace" makes people feel warm, bright, safe and comfortable. In tomson's 767 m mansion with the theme of "embrace", The Japanese designer Zhizhao Watanabe transformed the water illusion of huangpu River into a multi-dimensional design, which "extended" us the ideal scene and perfect context of poetic dwelling.
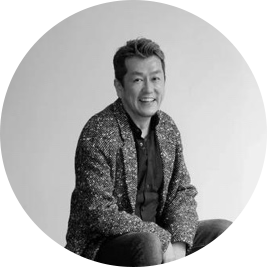
▲Watanabe Tomoaki
Japanese designer Watanabe Zhizhao, who witnessed the ups and down of China's luxury market, infiltrated the design with different forms of water flow, ripples and continuance, and appropriately integrated the concept of "extension" into the space scale, texture texture and art decoration. Pay tribute to classic modern, collision with modern science and technology, play with the trend of culture, create a surreal idealistic life context, the interpretation of the home infinite eternity.

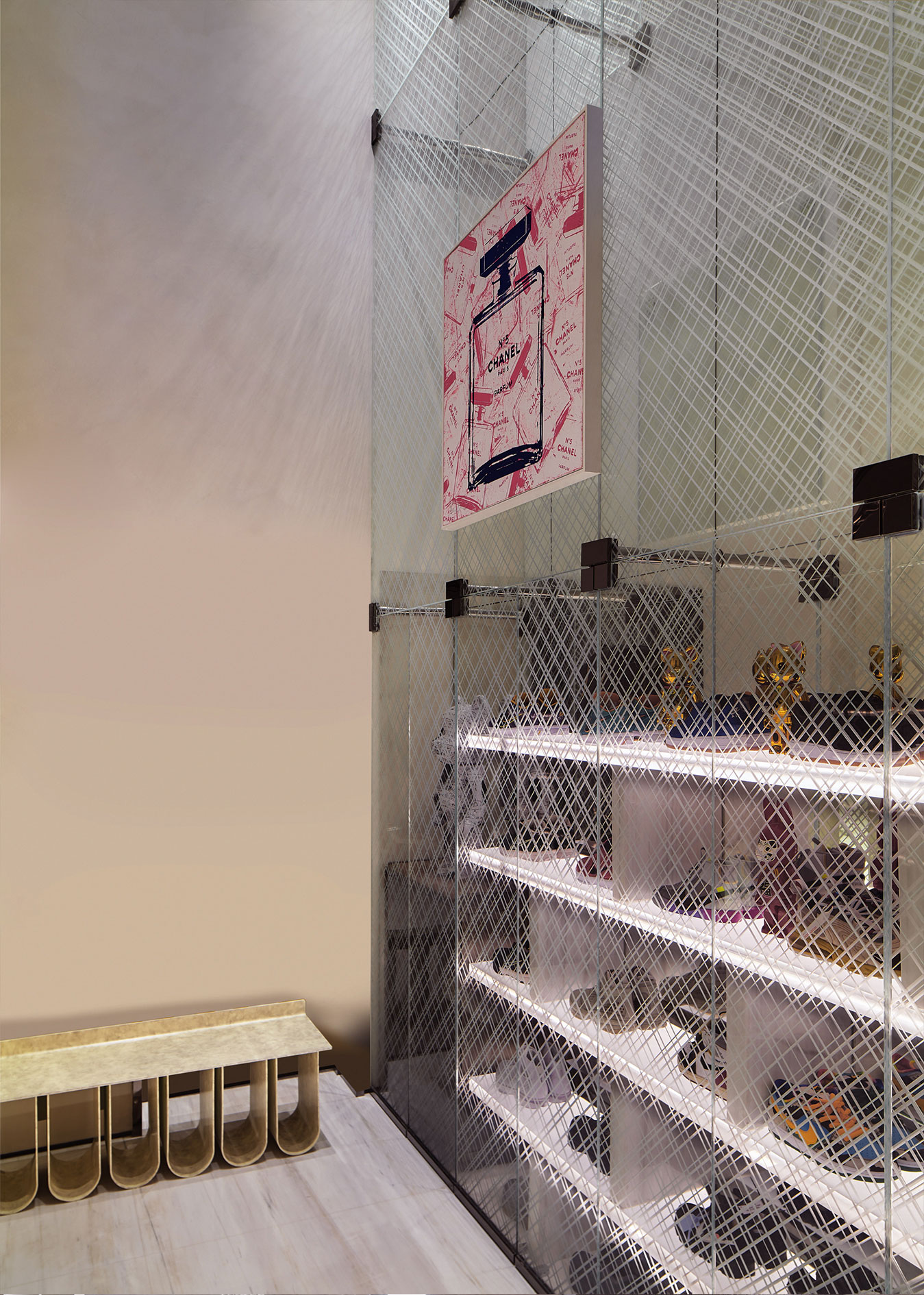
(Photo note: In the entrance elevator hall, AJ trendy shoes and Bearbrick of the host are displayed in the rameted glass cabinet, which highlights the youth and fashion of the post-90s customer group.)
Stepping into the elevator hall is the beginning of homecoming and imagination. The designer opened the floor to create a luxurious sense of ceremony with a magnificent momentum over 6 meters high. The jagged glass that reaches to the top gleams like the ripples of the Huangpu River. The high-definition mirror that the bottom shoe ark insets, let a space outspread infinite enlarge, will collect in show, use and appreciation be in harmony be an organic whole.
Turning back is a tribute to The Italian surrealist painter Georges. DE Chirico's elevator entrance arch, bright metal and modern, and the seating stool, also arched, form a surreal and wonderful space, and surprise is thus spread out.
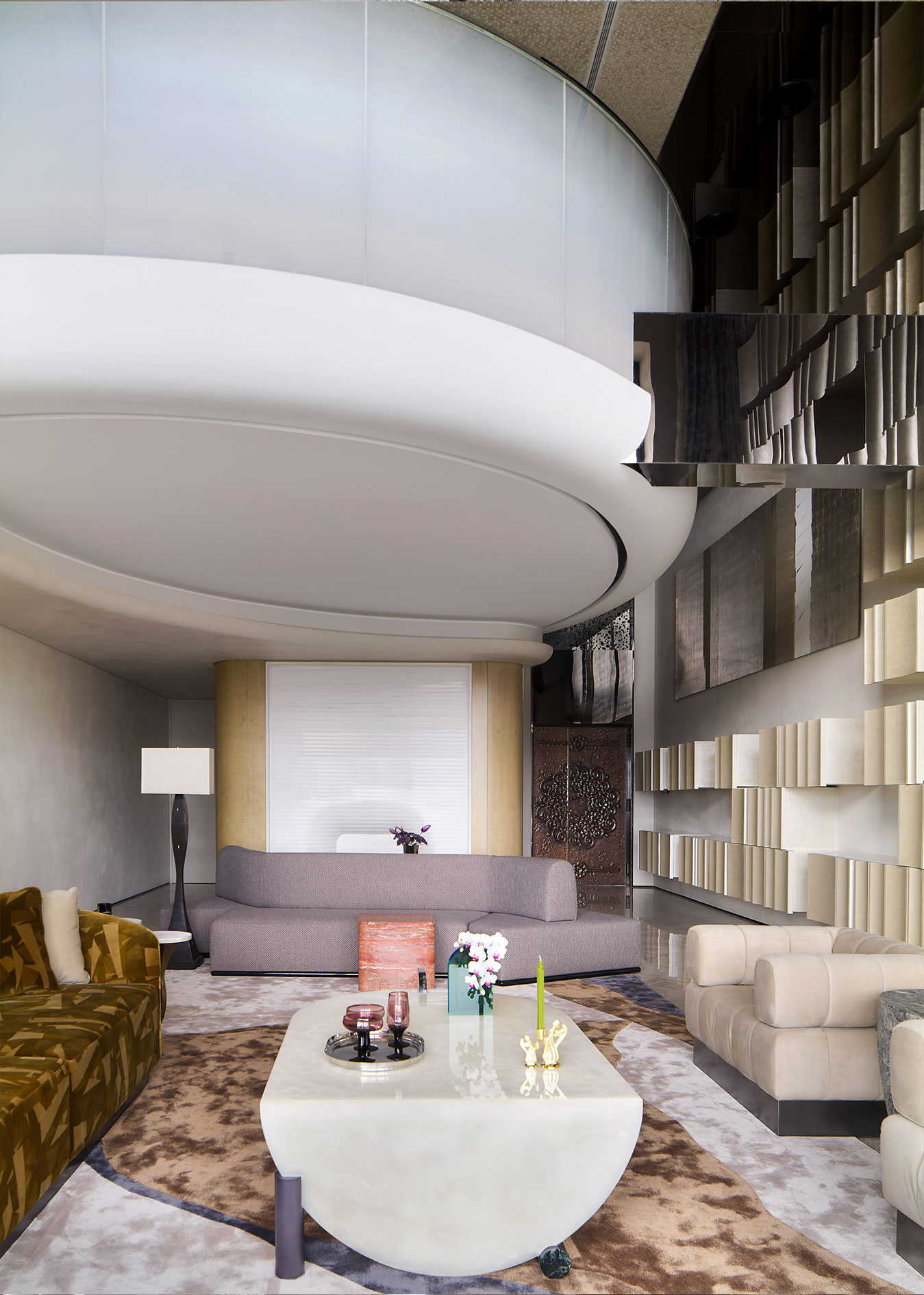
(Graph note: in the sitting room of open atmosphere, wall of concave and convex ark put oneself in another's position since the vision on the design is key, also satisfied the functional demand that concealed type receives ark.)
Perforated metal panels above the entrance doors allow sunlight to flow freely. Through the German pure hand carved bronze door, is the light and shadow graceful high sitting room. The beauty of the curve connecting the facade and the dome will hide the door quietly, declaring a poetic place belonging to the family here.
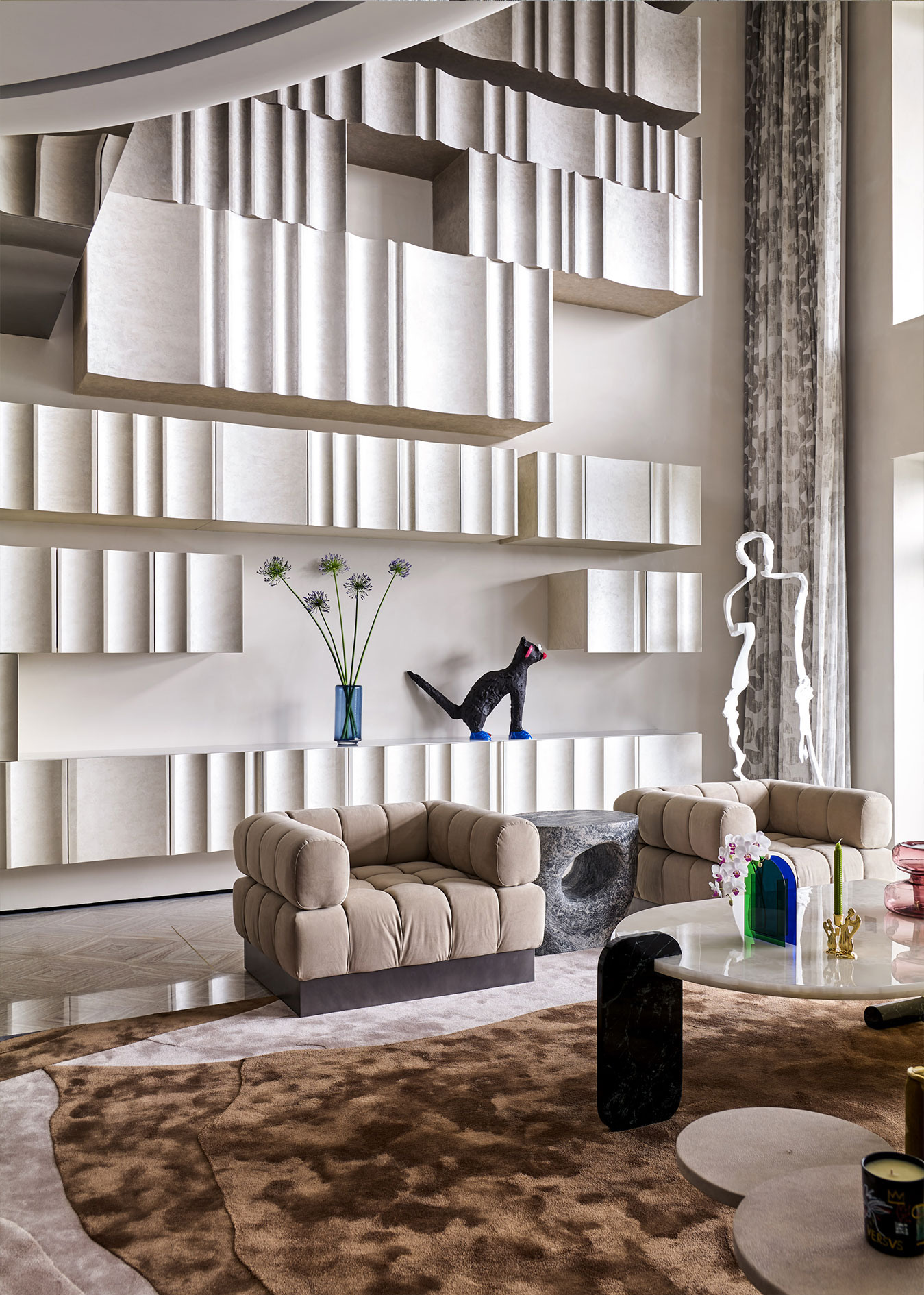
(Photo note: In the living room, artist Xu Zhen's "Venus DE Milo" hollowed out statue and Lu Pingyuan's "Look! I'm Picasso!" Sculpture, to the space into the art of the unrestrained and unlimited vitality.
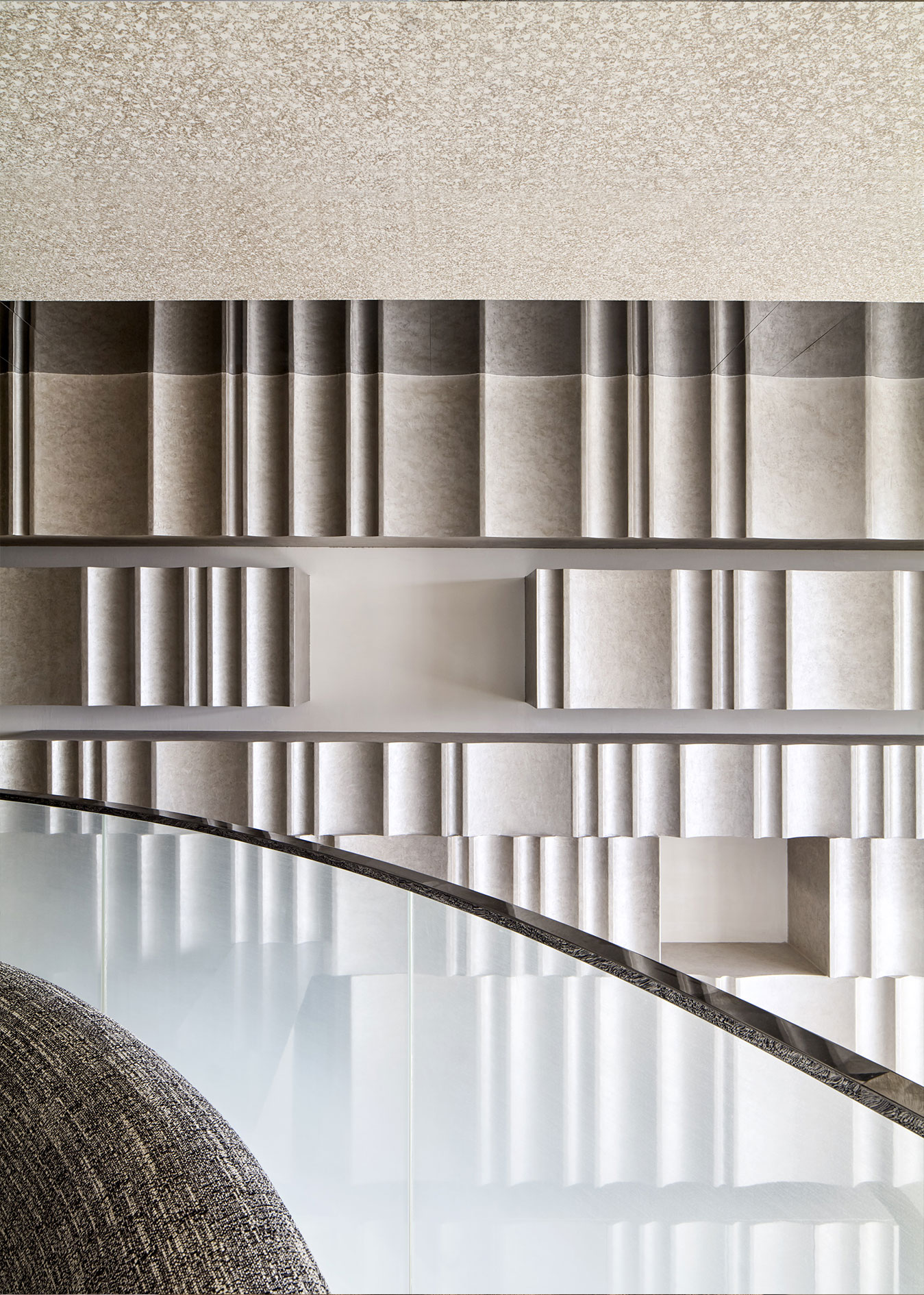
(Picture note: living room wall like water ripple spread and on.)
Curve is the call that comes from nature, Watanabe zhizhao designed wall of cabinet of concave and convex of whole surface rice white and light champagne, build with visual administrative levels gradual change is acted in concert. As rising and falling water waves, as works of art stand on the wall, refraction of light and shadow graceful change. The walls of the Italian Novacolor cream-colored painting send out the healing power of the earth color system, isolating the disturbance from the outside. Large area of white space, let the eye and more enjoy.
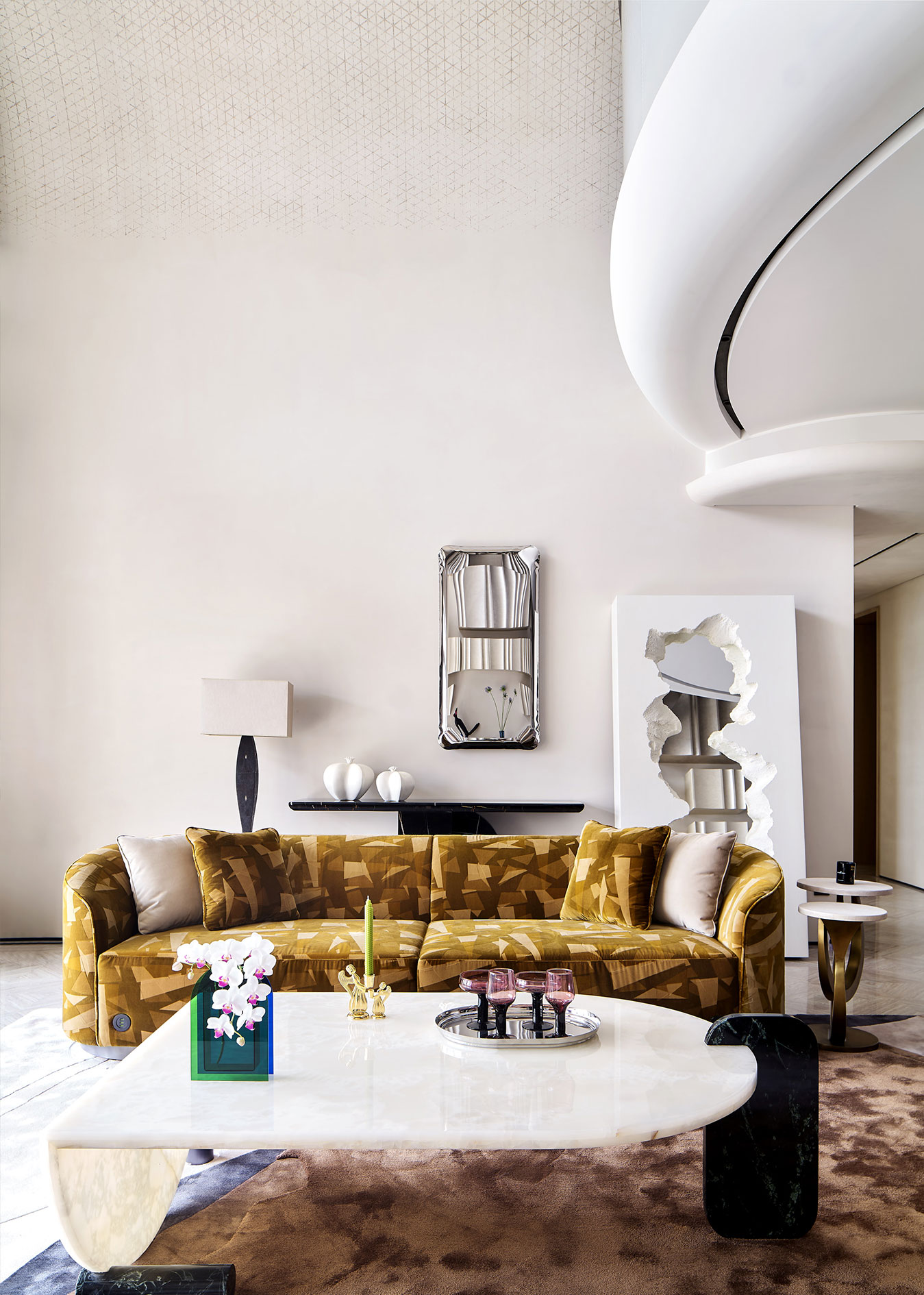
(Note: On the other floor of the living room, Daniel Arsham, an American contemporary artist renowned for his work "Archaeology of the Future", is adept at interpreting themes of time in his works. The selection of the broken mirror matches the connection between the past and the future.)
Retro velvet fabric sofa, marble arc tea table, stainless steel art hanging mirror... Beauty is released in precise proportion between different materials and colors. Gufram's broken Mirror, designed by Daniel Arsham, a hot contemporary artist, blends in with surrealism, where the past meets the future.
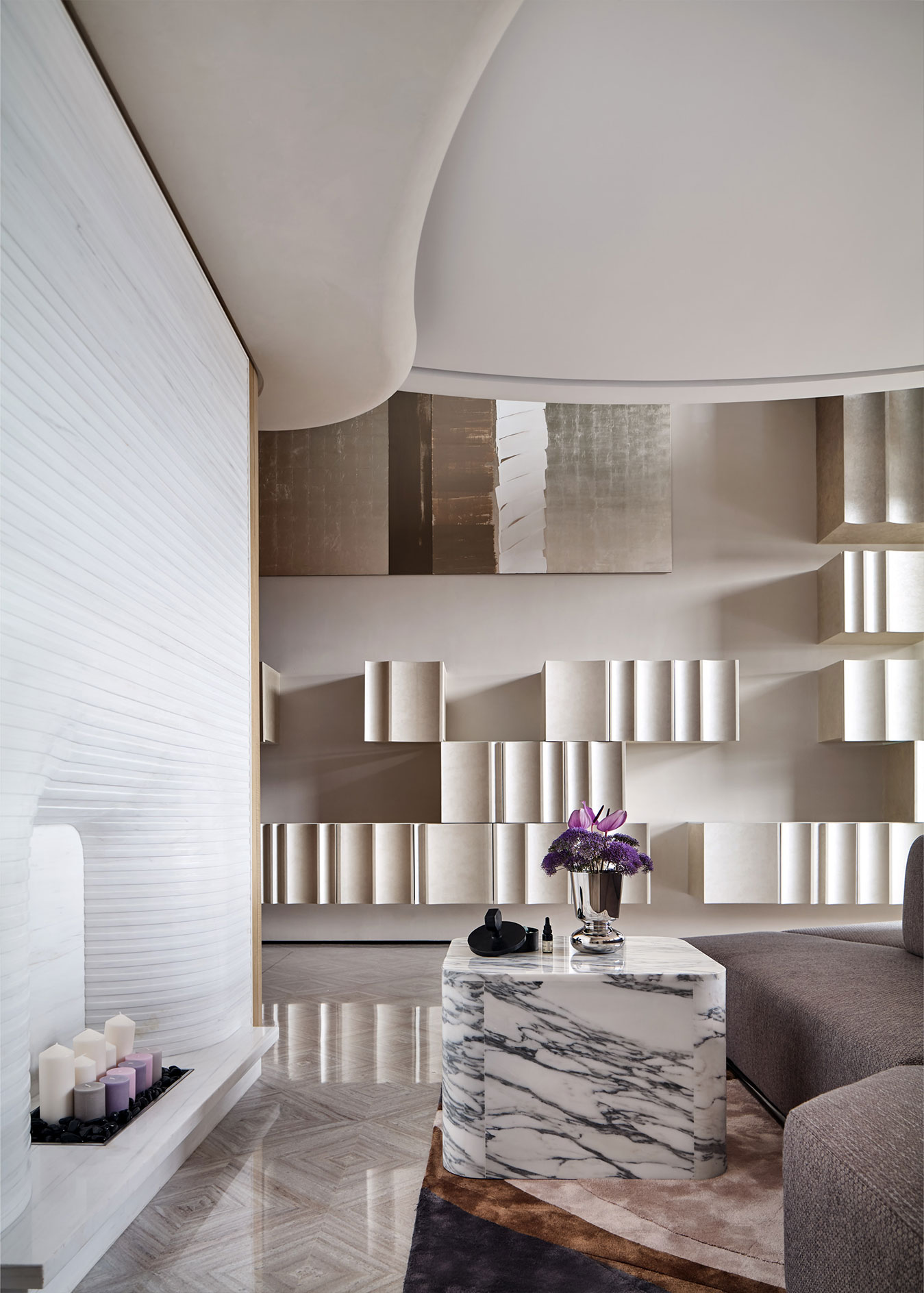
(Figure note: The fireplace area in the living room on the first floor and the arc-shaped height treatment of the family area on the second floor on the top make the space more fluid. Stylist is wrapped with reflective lens face in the intersection of structure, wall of concave and convex cabinet put oneself in another's position shows artistic simple sense more in bright light and shadow.
In the stair well that leads to the second, stylist decorates foil with white marble metope the beauty that gives pure and fresh and free from vulgarity, the sofa of modelling of bidirectional fold line with geometrical shape, marble tea table bring out the best in each other. Extending from the central living room to the riverview balcony, embracing the broad perspective of the entire Bund and Huangpu River, the eternal space concept of Everlasting skyline mansion brings a delightful experience of changing scenery.
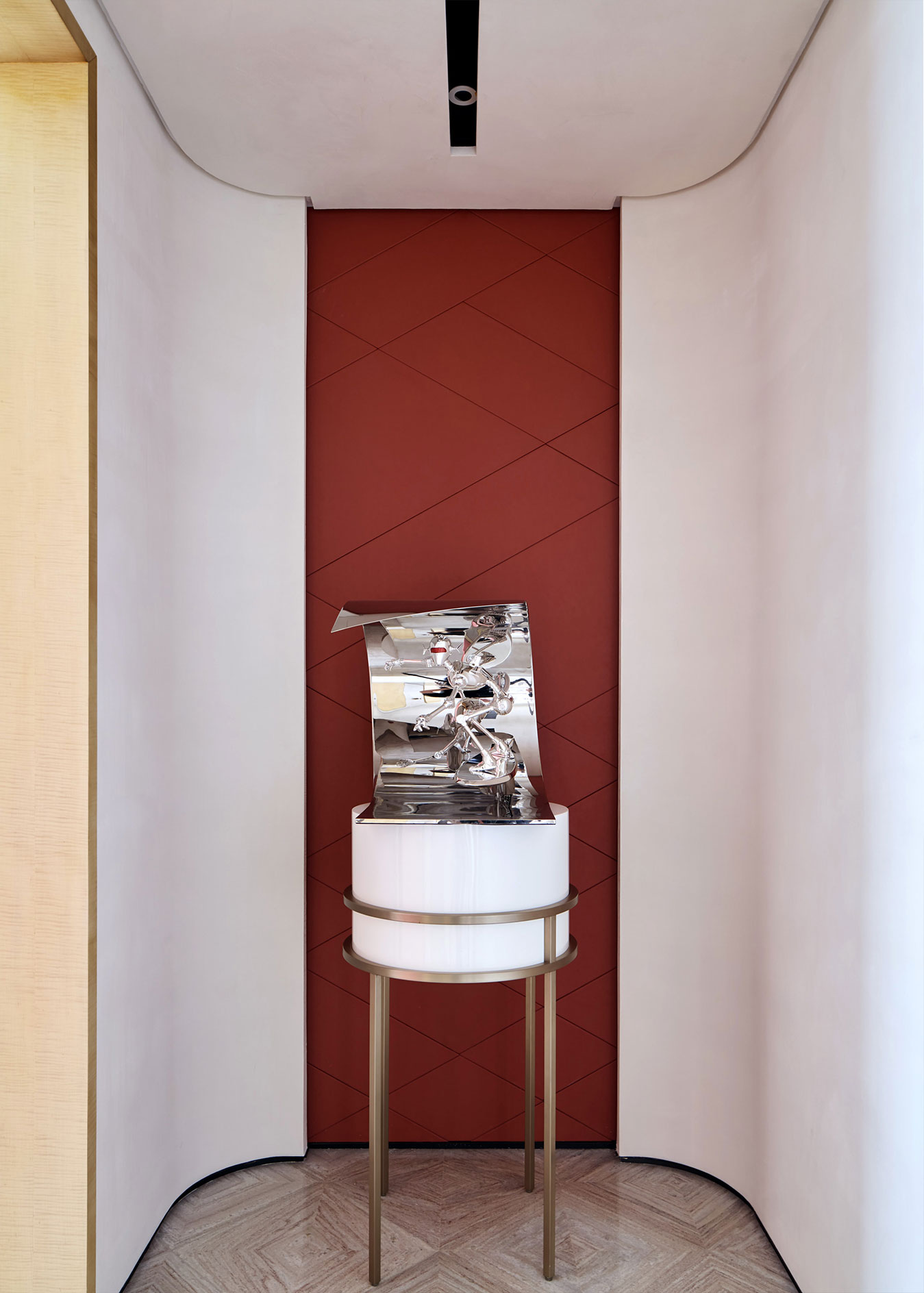
(Note: At the end of the corridor on the first floor, a red leather finishing brush highlights the modern air Mountain based surfing robot.)
Through the living room, a wide walkway connects the dining room, the parents' room and the children's room. The end scene design of red stretch skin attracts eyeball but does not grab an eye, will more life scene unfold slowly. Legendary Japanese artist Kaniyama's surfing robot infuses this exquisite space with futuristic technology.

(Note: God exists in the details, the designer has brought the art of material stitching into full play, and the restaurant space is quiet and secluded.)
After two fan ground glass double opens the door on corridor, it is quiet dining-room, grey and white maple shadow wood ACTS the role of the metope that face and lubricious act the role of the line modelling that face makes, make the space of simple but elegant much choiceness and refined. As one of the expressions of water, the circular dome design echoes the dining table, so that The Chinese people pay more attention to the delicacy and art of life in the Oriental culture of dining.
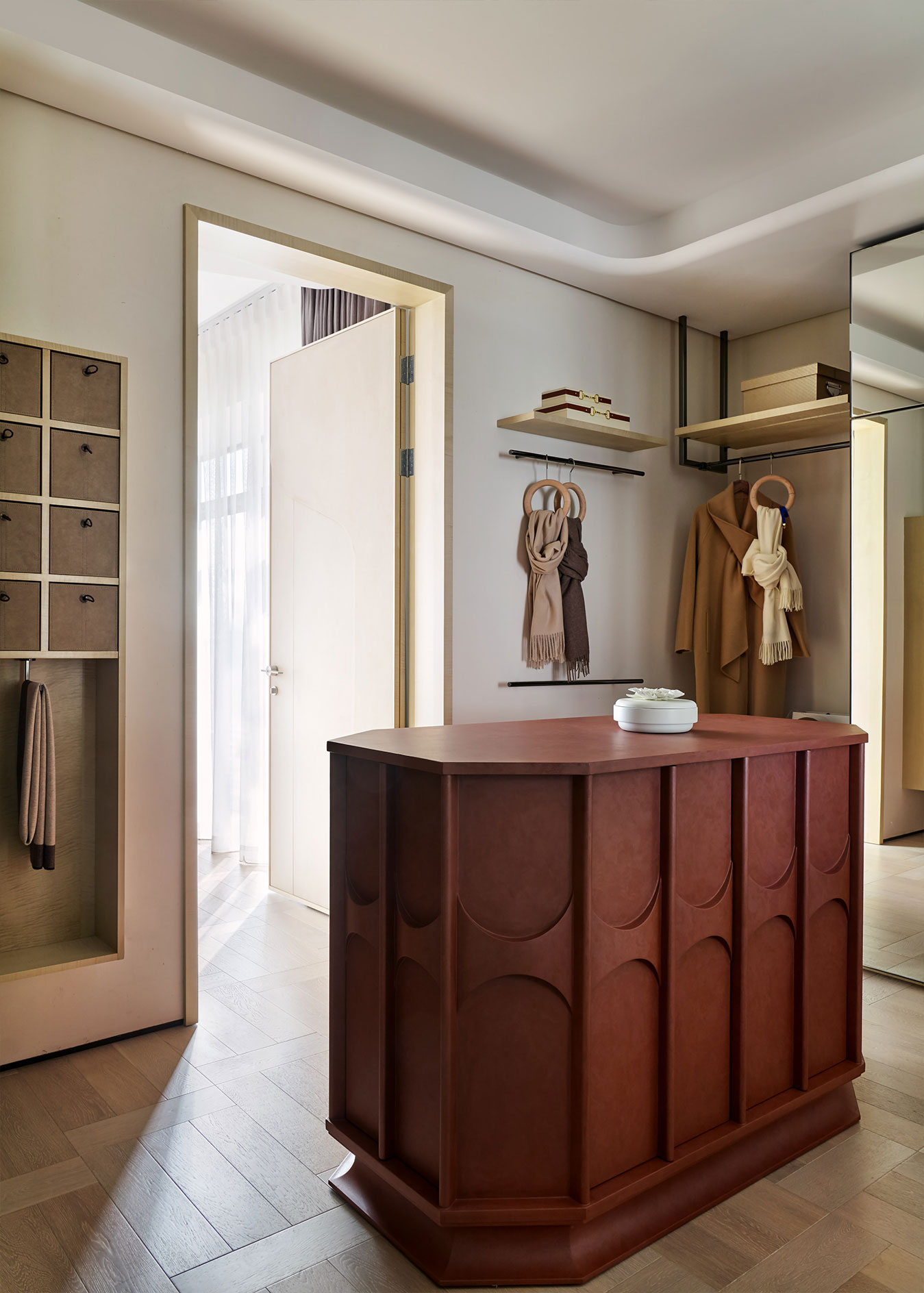
(Note: in the cloakroom on the first floor, the delicate and soft earth colors of grey and white bring a sense of security.)
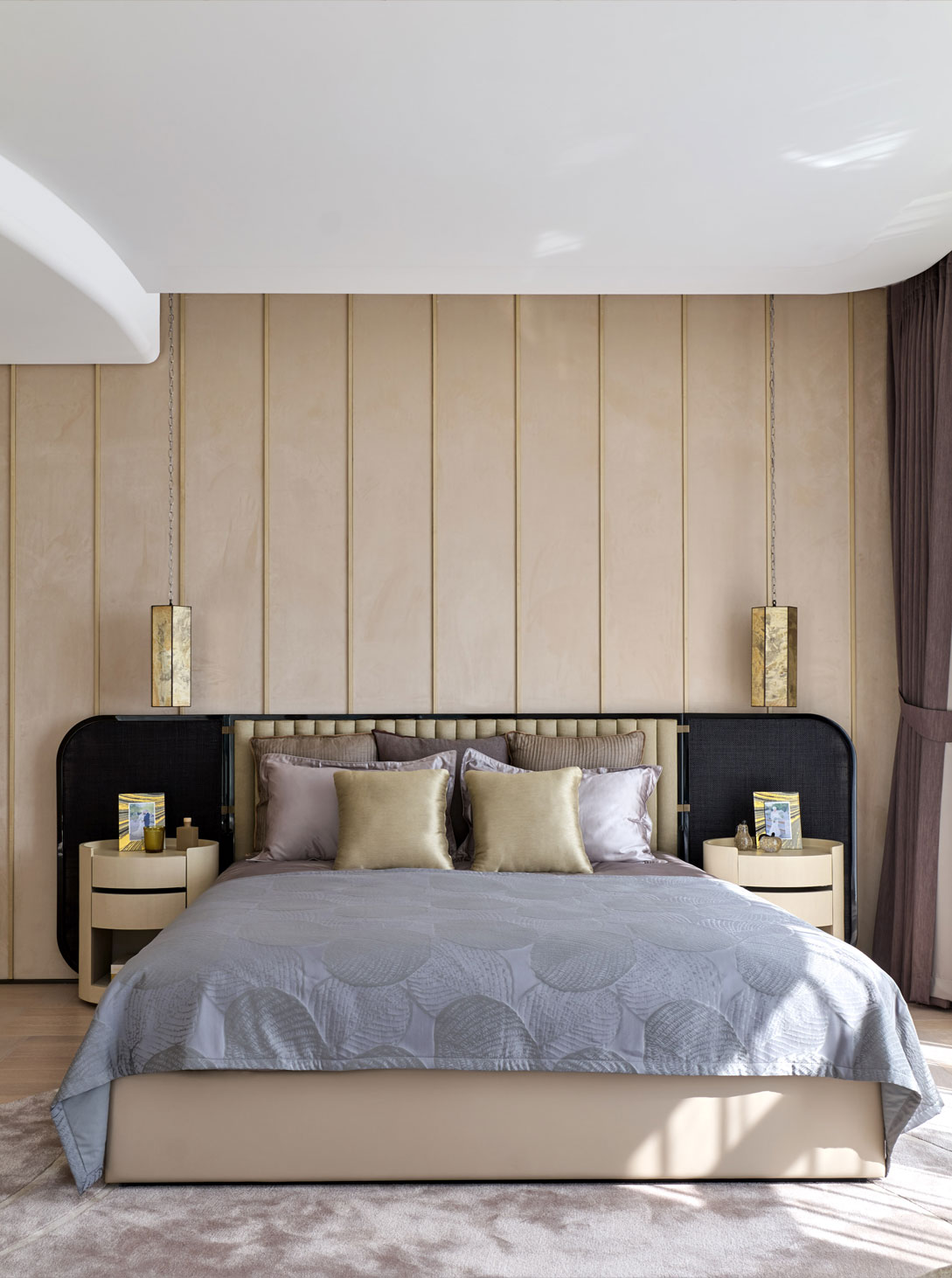
(Photo note: Parents' bedroom)
The parents' room with full rounded corners is connected to the cloakroom on the first floor, and the simple and elegant maple water-dyed wood finish and beige white painting give consideration to the traditional aesthetics of the elderly.
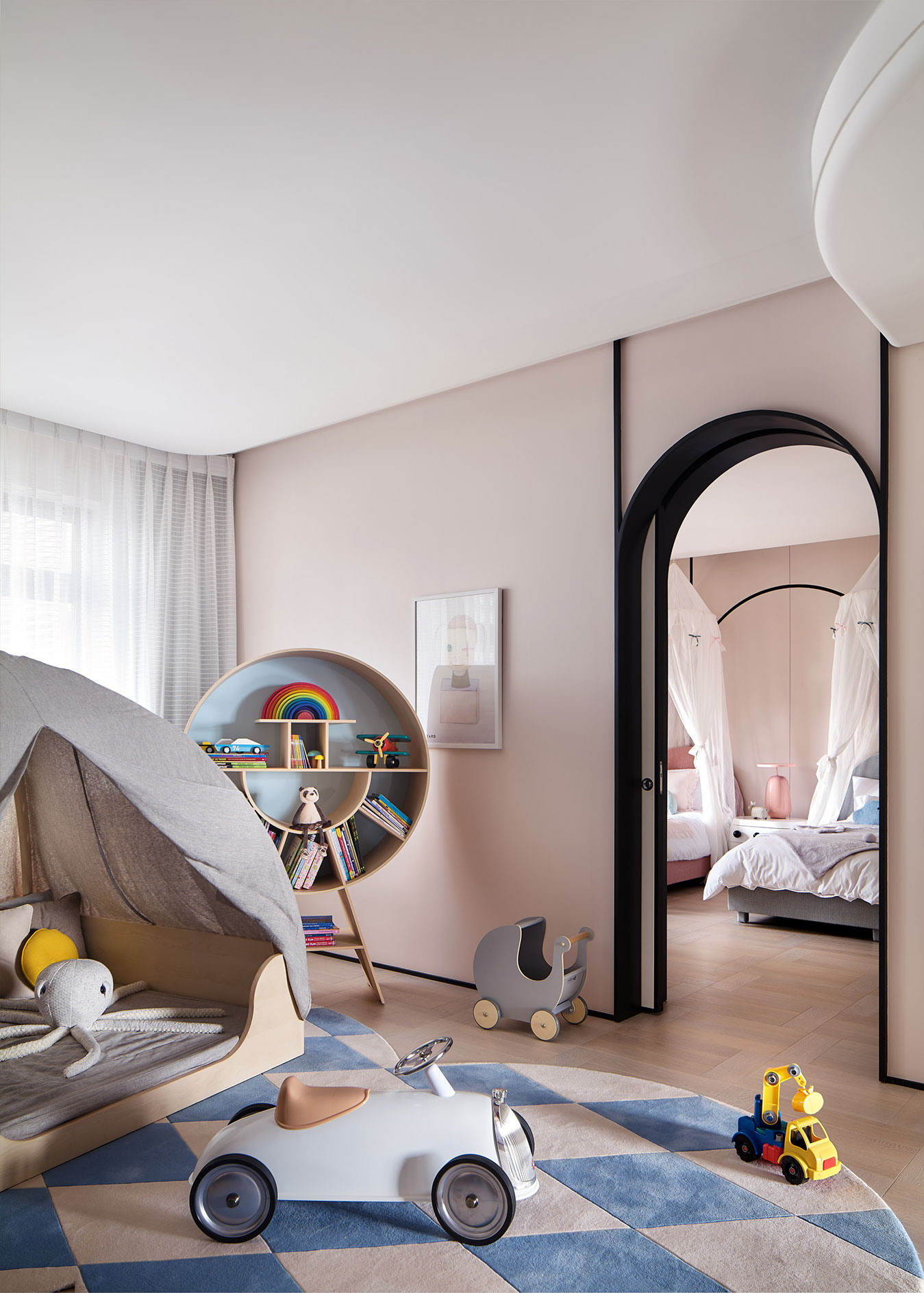
(Photo Note: Children's room on the first floor)
The general family composition of the second child and the third generation makes Tomson mansion more sensitive and intimate in function and design. In the design of children's room, more interaction, play space, give unlimited imagination, with a pair of arms to witness the fun of the growth of two children together.
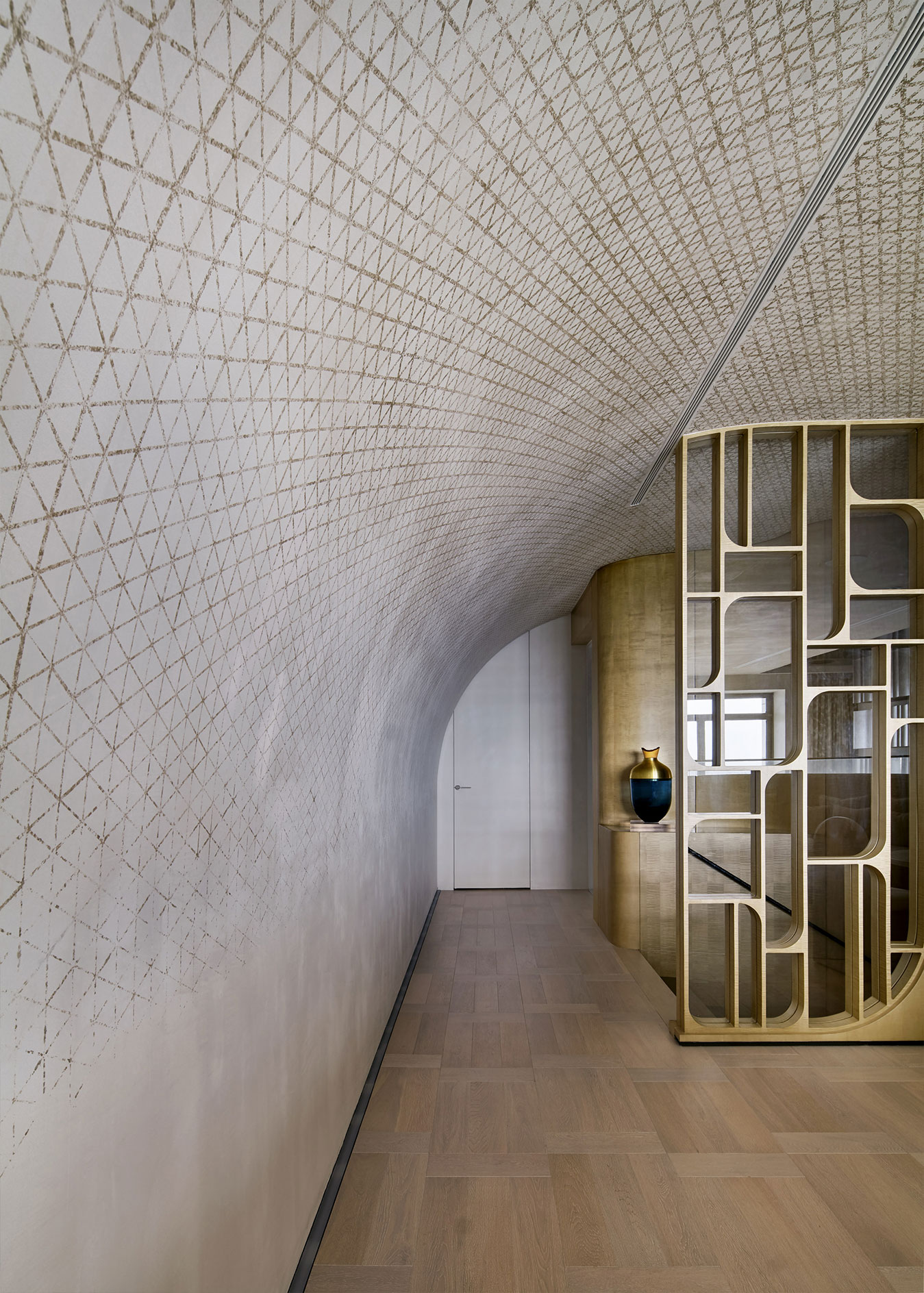
(Picture note: follow the stairs to the second floor)
Pick up steps along the steps of rice gray cortex and go up, the foot of life pace unripe flowers.
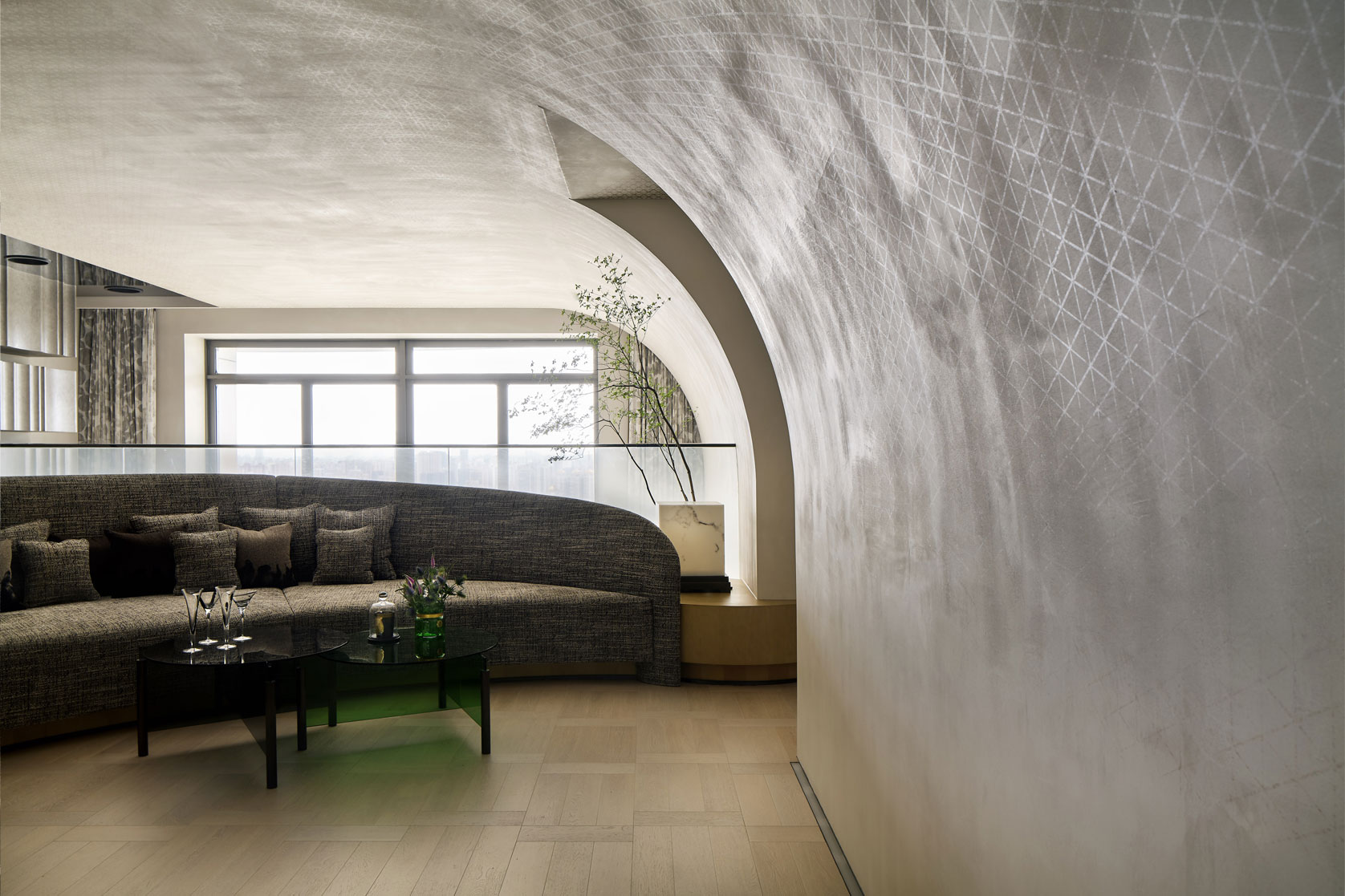
(Note: The curved space is reassuring like a mother's arms, with the geometric patterns of silver coffee shining in the natural light.)
Pick up steps along the steps of rice gray cortex and go up, the foot of life pace unripe flowers. When you come to the second floor, you will see a blooming three-dimensional painting. The curved walls are like the arms of your mother, and the silver metal mesh edge on the beige art primer is like "sunshine" scattered all over the ceiling, refreshing your heart with a kind of primitive poetry. The designer and the team repeatedly tried and polished for a long time before they created this perfect curve and exquisite manual texture.
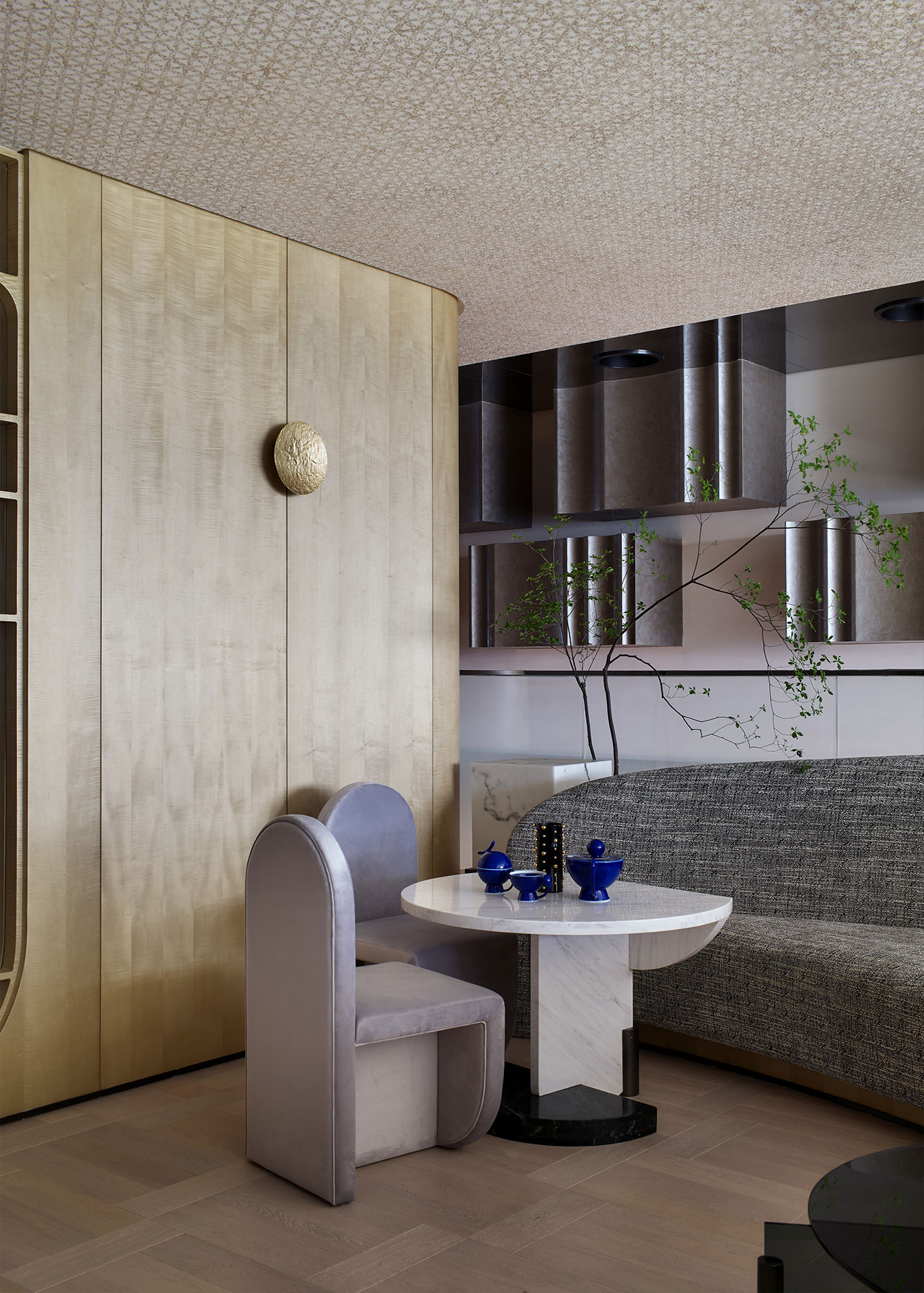
(Figure note: the sitting room on the second floor, the arc-shaped space pattern is free with the nature, the delicate tea set, metal hanging plate and the green plants around the body, all make the Italian style spread out a unique Chinese style lasting appeal.)
The family area of semicircle is sending out primitive force and charm, if the silent care of the earth is attracting a person to sit down. Super long arc sofa sends out the attitude of invitation, let more accompany leave family. The marble base of anabolic and agile geometry tea table, seat and side sends out an Italian amorous feelings, design rhythm was overlaid fashionable art.

(Photo note: In the master bedroom, the stylish portrait works and the rhythm of the lines at the mouth of the Qipao interweave the fusion and crossover of Shanghai culture.)
As the top private space of the skymansion, Watanabe attaches equal importance to strength and delicacy in the design of the master bedroom. From the bedroom to the bathroom and then to the study, watanabe expounds the shocking power of the art world. Open orange coriaceous double door, present is the precious time that is exclusive at host. The design elements of Shanghai Style Cheongsam buckles flow gracefully on the top and grey wall of rice in the daytime and are deeply attached.
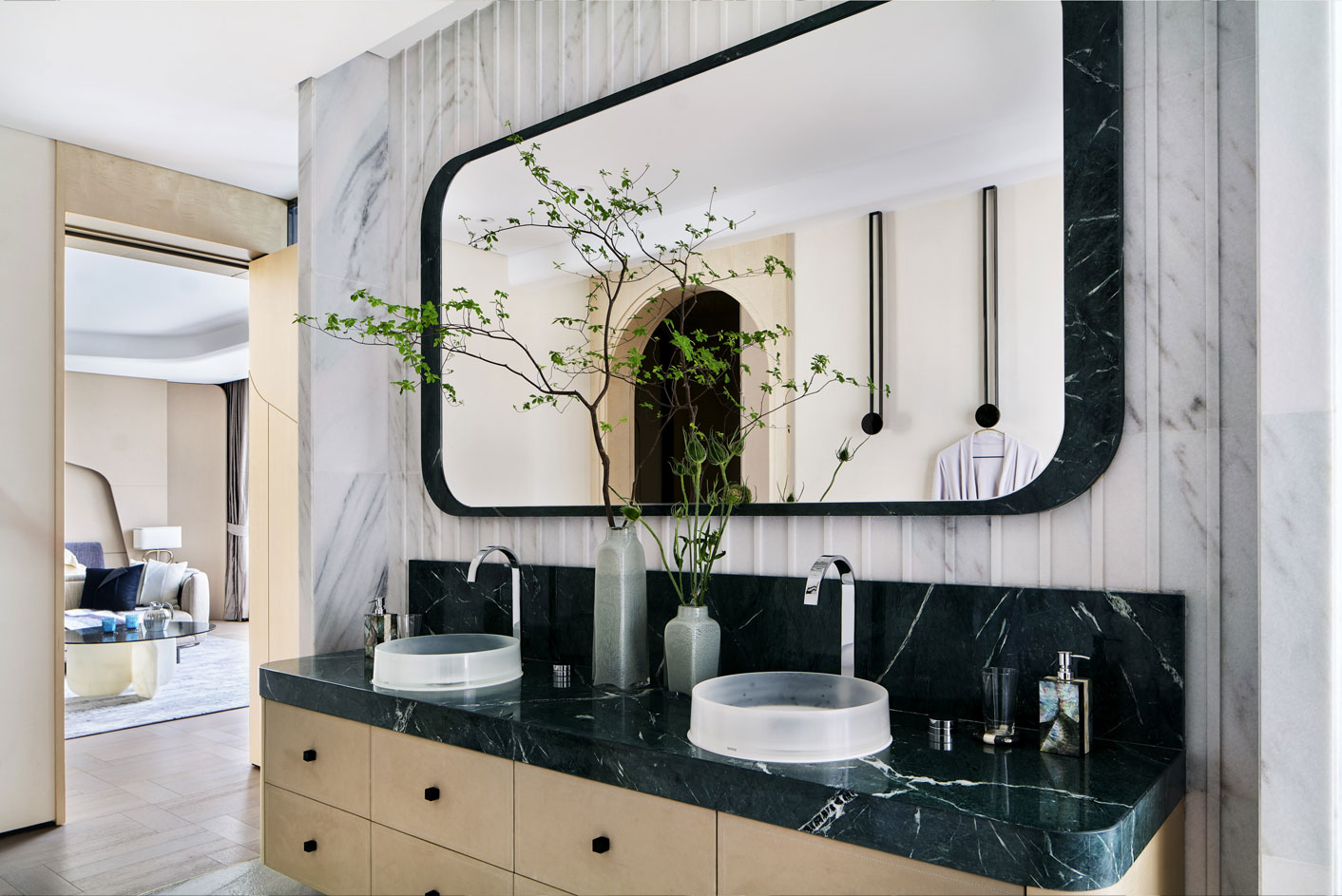 |
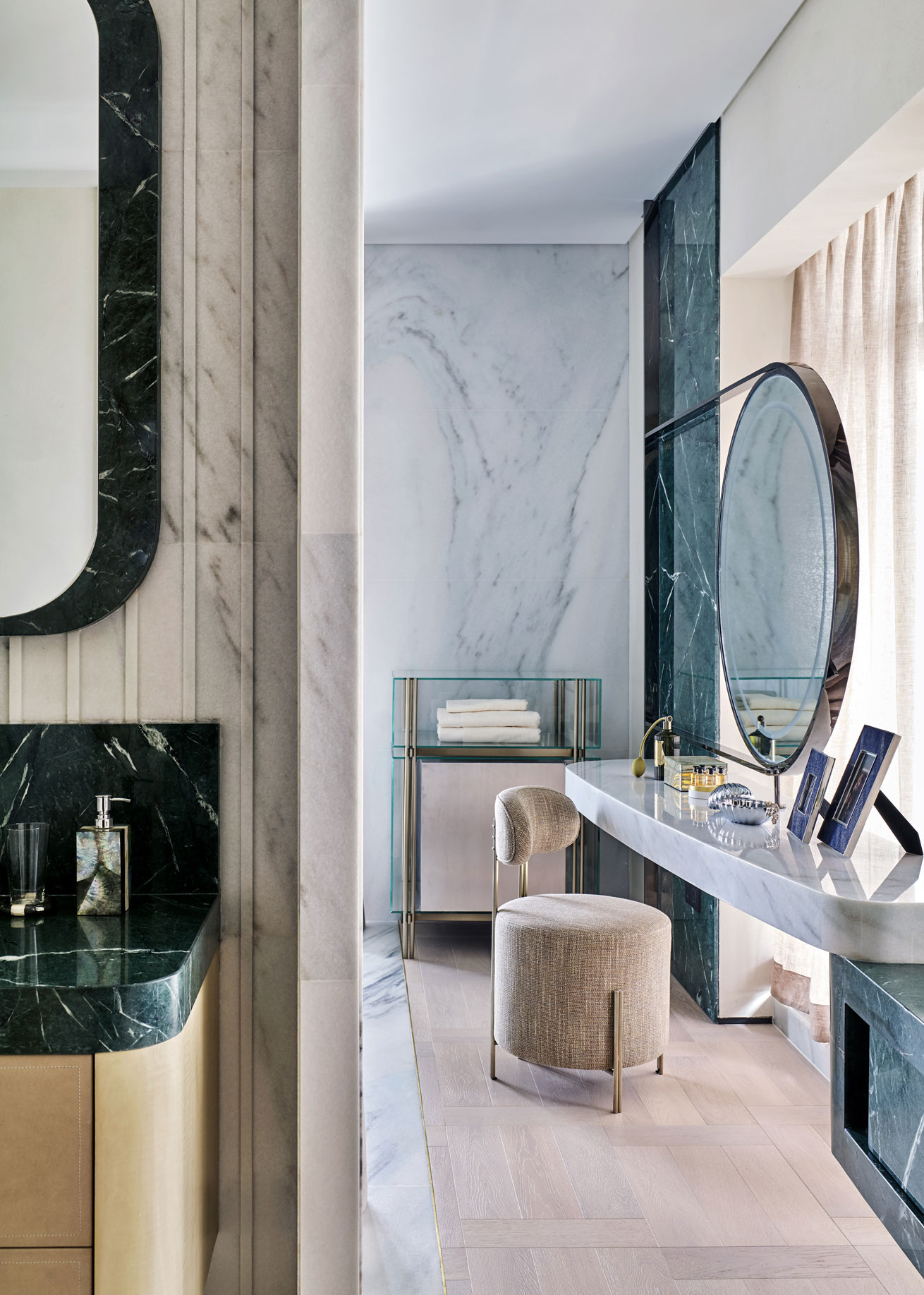 |
(Note: The detailed moving lines are arranged to make the master bedroom, bathroom, makeup, SPA and cloakroom complete at one go, so as to meet the luxury needs without interruption.)
Continuance Italian type is low luxurious, stylist extends the movement of white and green from the TV wall of the bedroom space that defend bath whole. The whole piece of white and green grain stone wall is matched with a big flower and green table basin cabinet, and the large area of French window is also a makeup table made of green and white stone. Further in, there is a more spacious white and green grain SPA and bathroom space. The extreme combination of double colors brings the luxurious time hidden in nature and infinite transparency.
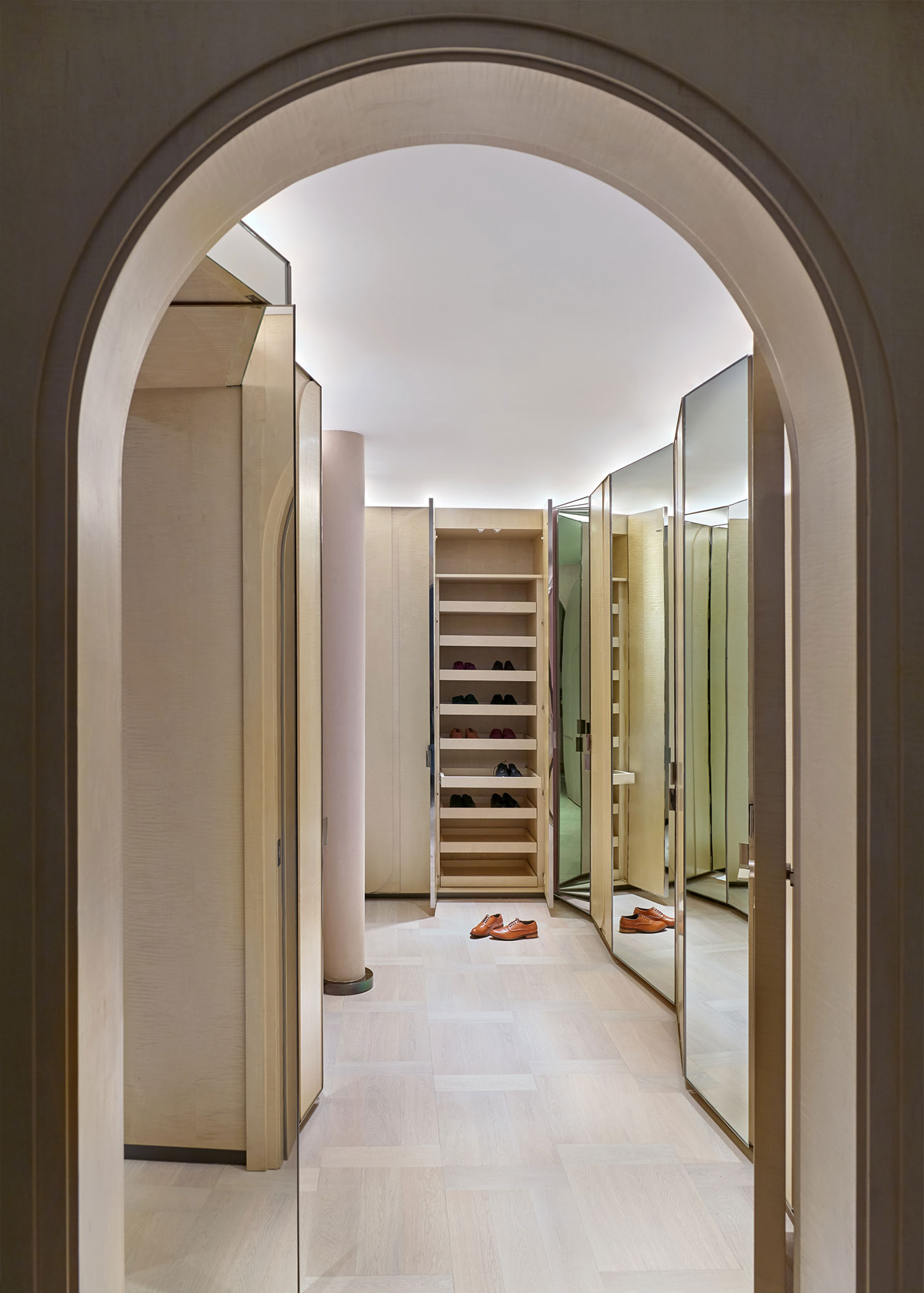
(Note: neat spatial layout makes the cloakroom on the second floor in perfect order, folding mirror to increase the spatial level.)
Below the harmony of white and green, cloakroom with the bright mirror combination of much refraction Angle and white gray face model a capacious and bright space, let everyday in perfect order become a kind of life of appreciation.
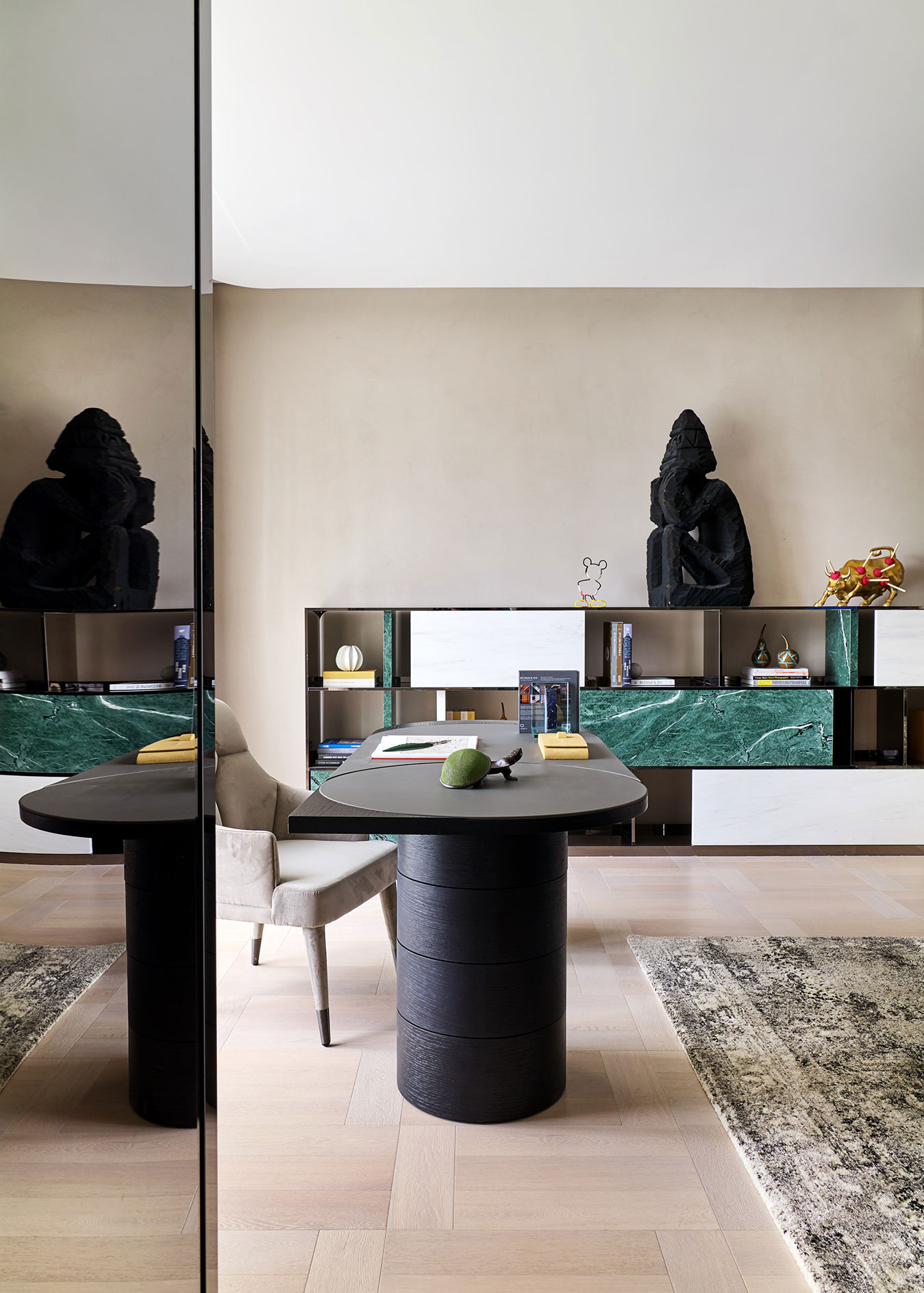
(Graph note: the metope on the other side of the study used transparent glass to add the modelling of metallic net, science and technology feels dye-enough, the Italian type style with space fashionable sedate foil each other.)
The home also is the place that inspires inspiration, the study that is located in advocate lie opposite will have a rest safely and desk work close photograph. Too blank and the bookshelf that big flower green stone material makes, will mass-tone attune outspread here, reveal the Italian type that gives have a unique style elegant luxury. The Wall Street bull of xu Zhen, a famous Chinese artist, stands quietly here, expressing the murmurs of avant-garde art.
"An ideal perfect home is one in which you never get bored." -- Hiroshi Watanabe
Just as the designer said, in the "embrace" of Tomson Yipin 767m, the ripples of the Huangpu River and the arc of the flow in the space are perfectly echoed, and the imagination of the design and the true function of life have achieved a wonderful balance. The verve and tolerance of a city and the vitality and tenderness of a home converge and stretch here.


IDEAT: How do you think the Shanghai luxury market has changed in the past two decades? What are the new trends?
Charles Tong: The changes are really big. One is that the size of the house becomes smaller. As the unit price increases year by year, many developers will control the area of the house in order to take into account the total price threshold and ensure a certain profit at the same time. The second is a luxury house more and more attention to decoration design, 20 years ago in Shanghai most of the standard or rough, now the standard is hardcover, developers also formed their own supply system and product style; Third, the sale is more and more experienced, such as our buyers are luxury residential use experience, and even some owners have led the design and construction of a few houses, they increasingly know what they want, do not want what.
IDEAT: In tomson Yipin's brand new works in 2020, the core concept focuses on "embrace". Do you think this is more of a return to the heart in the era of technology and post-epidemic?
Charles Tong: Technology can improve our lives, but in the face of the epidemic, we find that space itself is more important to us. It is the last bastion for families to come together. The reason we call between the example "arms", because the designer watanabe ZhiZhao in this scheme used in a lot of arc elements - vault and arch is like a sky, sky is the bosom of the earth, arc like harbour, like the arms of the huangpu river is the lujiazui, we believe that the housing is home, also is the bearer of the family.
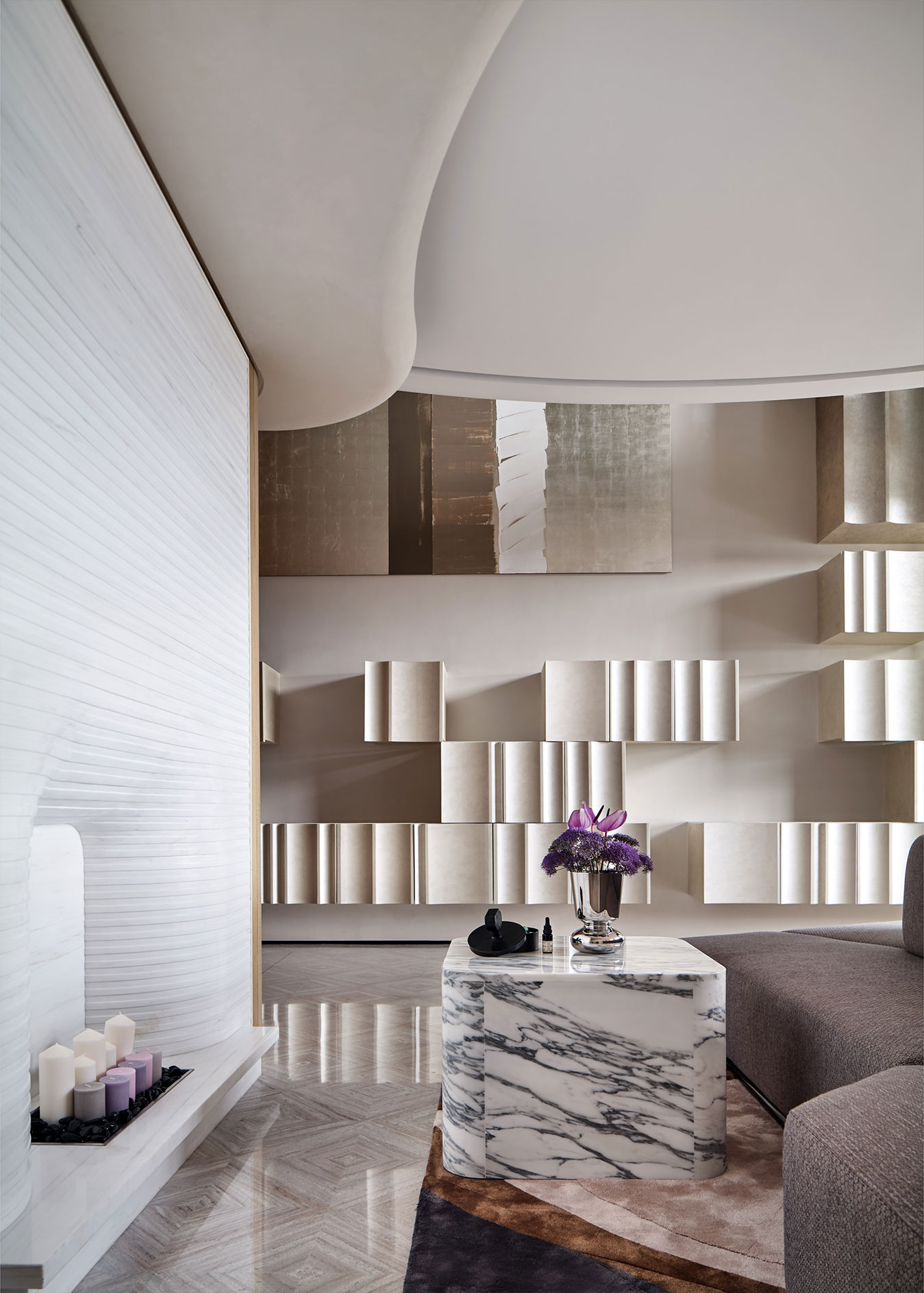 |
 |
IDEAT: As the fastest growing country, what are the differences between China or Shanghai and the luxury housing system in Europe and the United States? What are the strengths and weaknesses?
Charles Tong: The advantage of Europe and the United States is the accumulation of creativity and supply systems. For example, the best design is still in Italy, and the best leather products are still in France and Italy first. China one is to develop the advantages of fast, you look at tomson since debut, neoclassicism, decoration, modernism, the industry's first cooperation with Hong Kong designer, was also the first crossover between international fashion brands Versace for example, the first attempt to explain Chinese style element in black and white style, first to explore Chinese zen, we did last year between the example of a theme "plain", take the simple world, and of beauty. This year, we roll out a theme again for "embrace" between model, actually this is the model between the family life of regression Chinese style. We are pushing new things every year. In fact, it has something to do with the rapid maturation of the Chinese market.
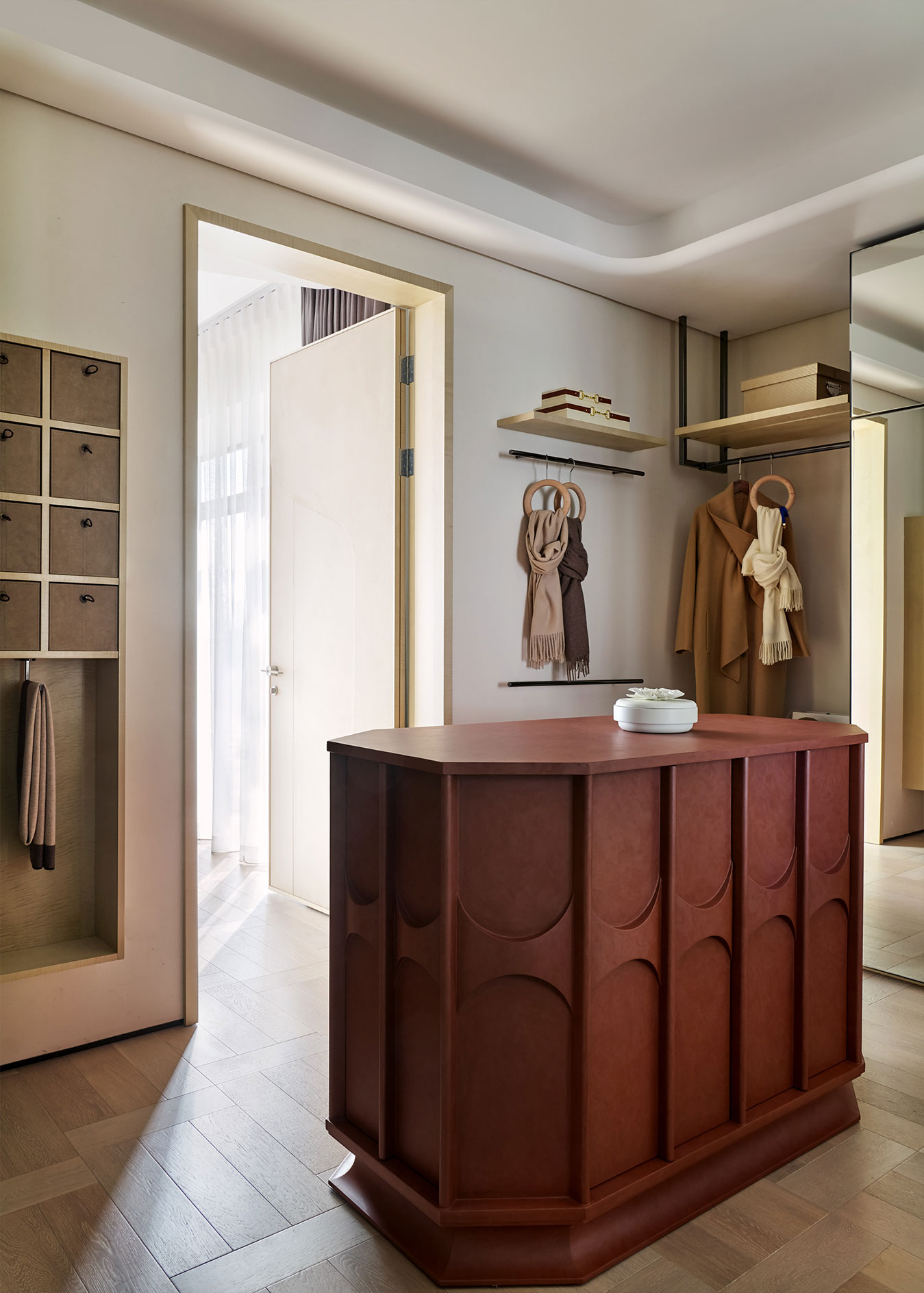
From the general trend, this rapid maturity is the awakening of confidence in Chinese culture. Chinese luxury houses are integrated into the changes of Chinese family structure and the understanding of Chinese family culture. Therefore, the advantage of Chinese developers lies in that we can better understand the cultural needs of Chinese people.
IDEAT: In terms of functional requirements and design style, Tomson yipin has always been at the forefront of innovation, but also can glimpse the contemporary luxury consumer group on the "style" and "home" concept, demand has been changing, what do you feel about the 767 m "embrace" home?
Charles Tong: The most critical variable of luxury houses in modern China is the family structure. The increase in the number of children and the number of service personnel leads to changes in the space area and the number of rooms. Therefore, in the design of the 767m "embrace" and last year's 767m "plain" two model rooms, we have achieved 6 rooms in terms of the number of rooms to meet the living needs of more than two service personnel at the same time.
Another variable is the intergenerational change, from the aesthetic of the first generation to the aesthetic of the second generation, there is a huge change. The second generation of luxury consumer group after accepting a lot of Western culture have some reflection, more understand what they want. Perhaps in the future, the three generations of customers will have a more thorough understanding of Chinese culture and a more comprehensive understanding of Chinese and Western cultures.
Last year, the "Plain" model is aimed at the post-70s. This year, the 767m "embrace" is aimed at the younger customers, targeting the post-90s generation, and the assumed children are younger. We have also adopted more elements of fashion culture in home accessories, such as trendy play shoes and so on. Such as that of last year, we in the sample room to spare the painter Yu Youhan contemporary works of art, and the "arms", we match display the tide culture pioneer representative Daniel Arsham, empty mountain base, and the contemporary young artists Xu Zhen, Lu Pingyuan, digital artists Zhang Zhoujie and Madsaki works, in receive a space to place the wet shoes and Bearbrick, we choose young people more interested in consumption trend, the overall coloring and lighting are more lively and warm.
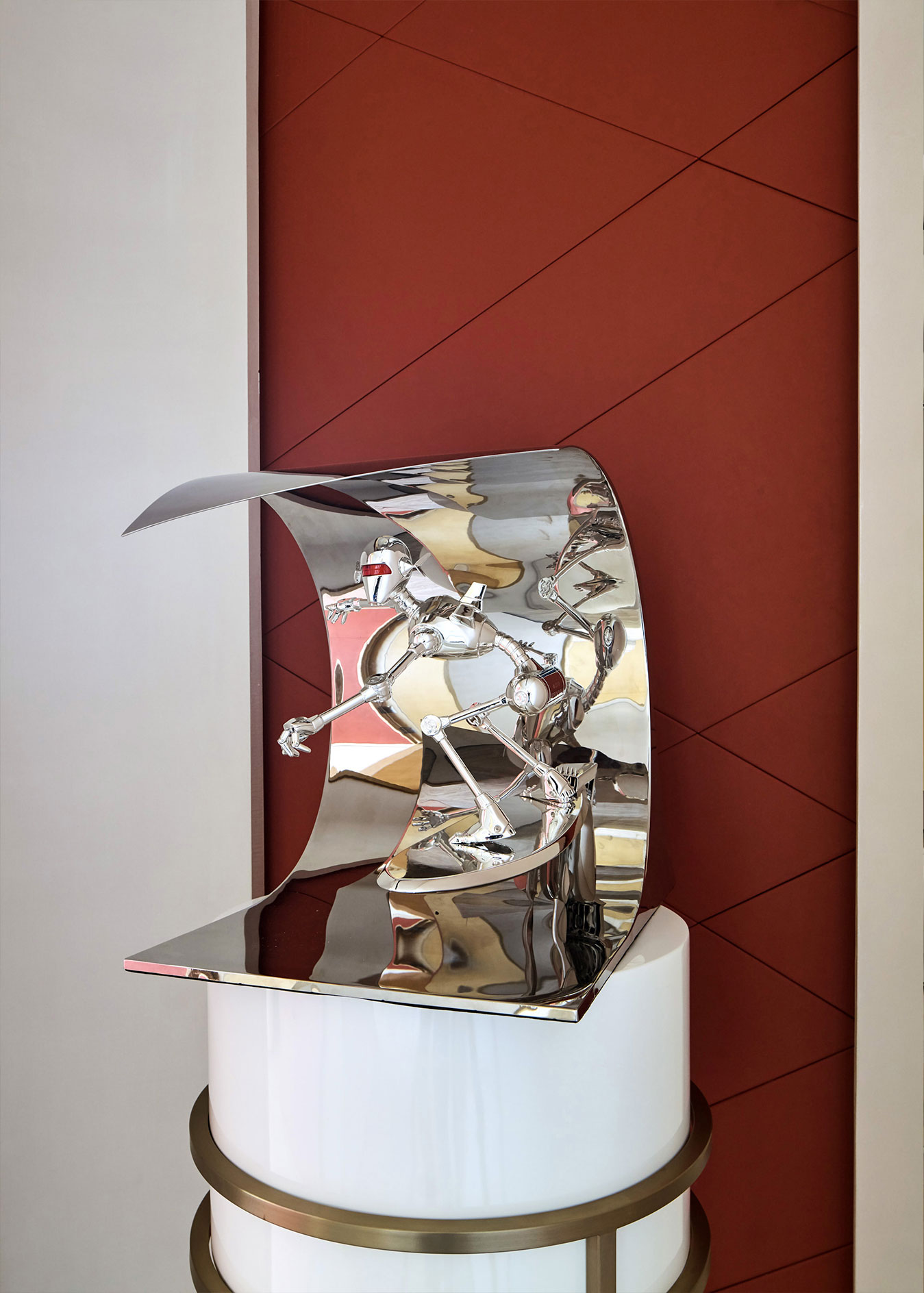
(conclusion)
"A space that conforms to one's own aesthetic taste, makes one be content with one's own pleasure and focus on peace of mind." - Charles tong

In the "embrace" of 767 m, we return to the most comfortable living origin, warm, inclusive, bright and safe, and bear the endless growth of a family with more poetic residence of temperature and imagination.





